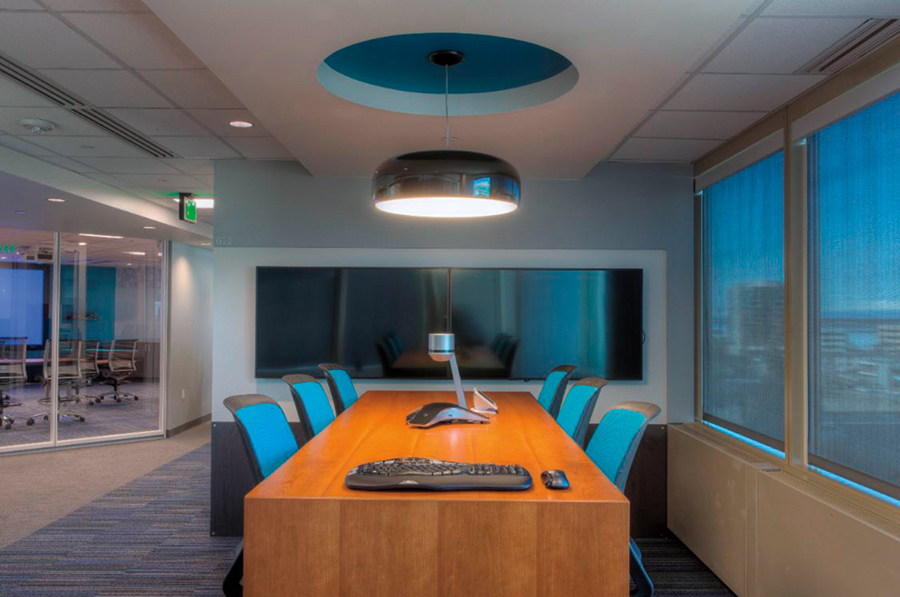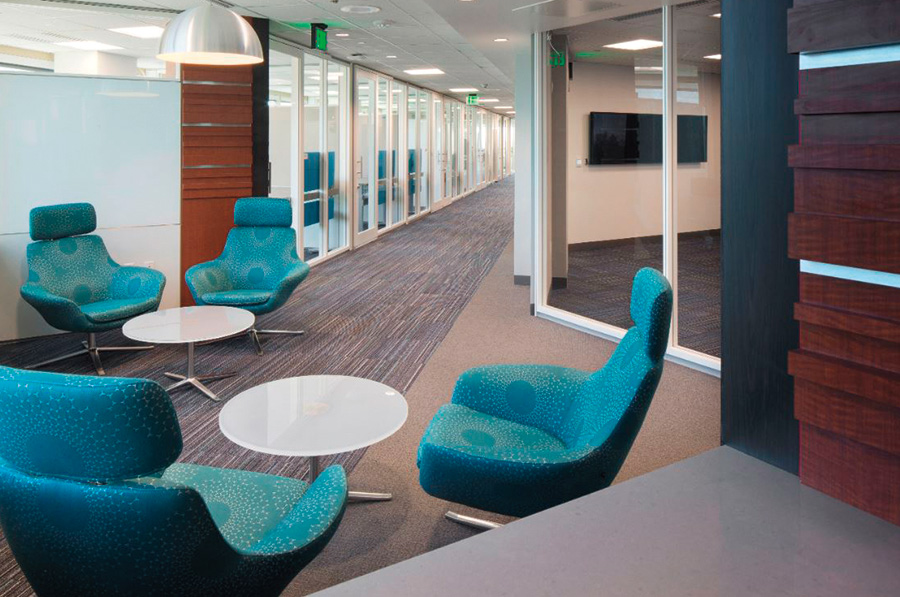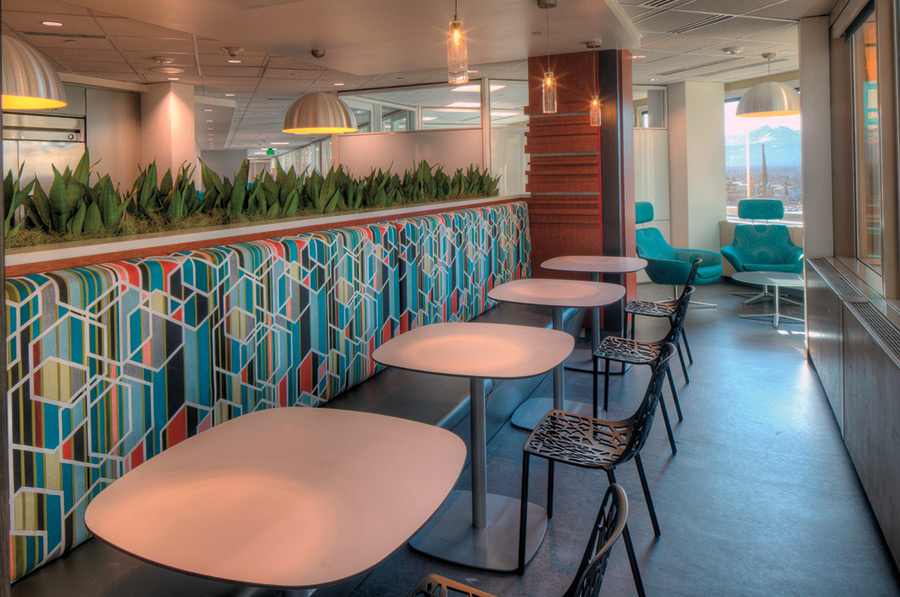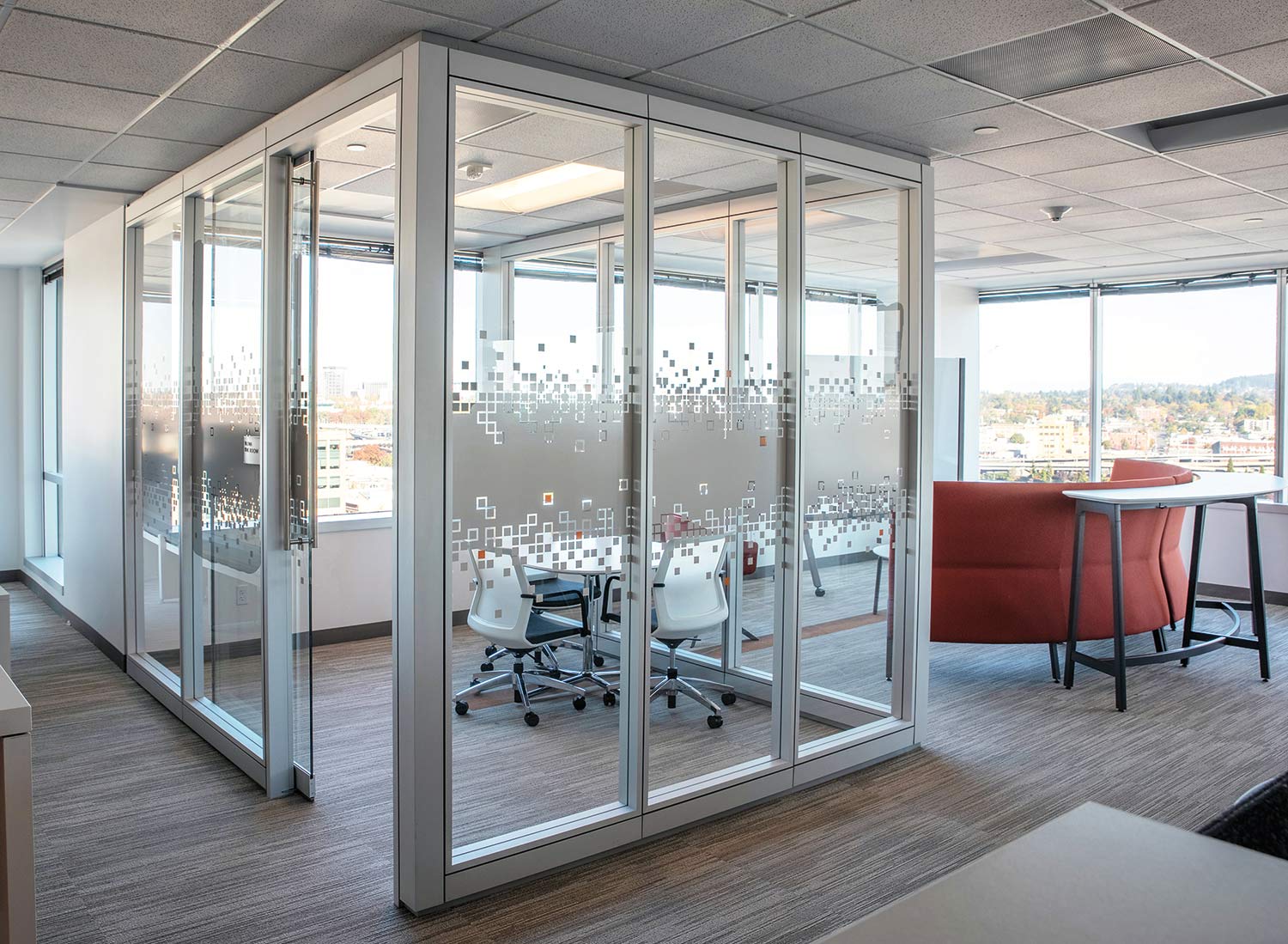Stantec
hen it comes to office design, taste is subjective. But one thing that most business owners, architects, and interior designers tend to agree on is that today’s offices need to be adaptable.
“Office space has become more fluid and agile over the years; for example, while a formal conference room may still be a requirement, it might now feature divider walls that allow the bigger space to be divided into two spaces,” says Stantec Associate Jessica Cederberg. “The furniture is also mobile; it may be stackable and movable, which makes it easier to adjust for larger or smaller groups.”
“A lot of clients now talk about flexibility, especially during these uncertain economic times,” agrees Principal of Operations and Designer Natasha Schmidt of SALT (formerly RIM Design). “While they want appealing amenity spaces that attract employees and a variety of collaborative and open work areas, they need these areas to be flexible so that they can change use as they ramp up or down on staffing.”
According to Cederberg, while many clients lean toward a less formalized open office concept, they are also taking into consideration employees’ needs for semi-private workspaces.
“A lot of what we’re seeing is the creation of multi-use rooms or gathering spaces that are less formal than before,” she explains. “Some clients are moving away from the idea of having an official reception area altogether; in fact, we have one client whose elevator opens up to the office’s kitchen space because their theory is that their employees are the company’s ambassadors and should greet visitors when they arrive.”

Stantec
She adds that clients are also requesting enclaves, or “phone booths,” that are just big enough for one or two people. “The idea is that in an open office concept, some people might want to go into an enclave to work in quiet or to think; they can also be used to make private phone calls.”
As commercial real estate becomes more valuable, many businesses are keeping an eye on that particular cost and may look at trying to make do with less office space, which is one impetus behind these types of small work areas. While some companies still consider the private corner office a perk, others are looking to utilize every inch that they can.
“The last office improvement I did allowed for 60 square feet per workstation, while the typical space is about 80 square feet,” says Cederberg. “The good news is that now employees can move anywhere in an office; they can make any area their work space.”
Typical enclaves are roughly 30 to 50 square feet and feature a closeable door. Another in-demand item, the huddle room, is approximately 150 square feet and can accommodate four to six people. “This room is often technology rich and can include equipment for conference calls, flat screens, computer monitors, and more,” says Cederberg.
There are other considerations to take into account as well. The nature of a business can affect the design, as can the type of employees.
“In an architectural firm, the design might be more flexible because the space is used for collaboration,” says Giovanna Gambardella, principal architect at Stantec. “In a medical office, privacy is a consideration, and the lobby area needs to be designed to be welcoming and to make people feel comfortable and secure.
“From a generational perspective, millennials work very differently than Gen Xers,” she adds. “They prefer less formal spaces and more gathering areas. And because working remotely is very important, technology often drives the design.”
Gambardella adds that geographical considerations also need to be kept in mind in Alaska with workstations oriented to receive more natural light during the darker months and to avoid window glare.



© Chris Arend
With people spending so much time at work, it’s important that employers make it somewhere that employees want to be.
“We recently worked on a tenant improvement project with an insurance company that created a ‘health room,’ where during lunch or at the end of the day, employees could meet to take yoga classes or get massages,” Gambardella says. “We’ve also added maternity rooms with sofas, refrigerators, sinks, and microwaves for mothers who have returned to work and still need privacy. These rooms can also be used by people with migraines who need a place to lie down.”
Offices are also being designed so that employees have more places to socialize. “We have one client that hosts a potlatch every month, so we designed their conference room with that in mind,” she continues. “You wouldn’t believe the amount of outlets we added for crockpots.”

Photo courtesy Stantec
According to Kelsey Davidson, principal and designer at SALT, companies that are competing for the best employees need to provide attractive amenities that will entice and ultimately retain them. “This may include a large café space, lots of natural light, respite areas, and collaborative spaces,” she says. “Some companies choose to riff off traditional meeting rooms with huddle spaces that have more of a lounge-like seating arrangement. This allows employees to choose the best type of work spaces based for the tasks they want to accomplish.”
And while many offices have embraced the open concept or addition of collaborative spaces, it does raise some challenges.
“These types of spaces create a lot of background noise, so we’ve found that white noise machines are a big sell with clients who can adjust the background sounds so that noise isn’t as prevalent,” says Gambardella. “We also use a lot of acoustical panels and look at the design so that big talkers—like someone in sales who is on the phone all the time—are in a more remote location so that they don’t disturb others.”
“The installation of white noise or pink noise systems is really important in reducing the distraction of noises generated by employees in adjacent spaces,” agrees Davidson. “There is even a new system available by Habitat called Sound Scaping that is designed to be more dynamic and senses the volume of conversations to redistribute white noise where needed.”
According to Kathleen Benoit, project manager at Architects Alaska, as office design evolves it is beginning to focus more on managing the human-centered environment. “Companies are now starting to think more about the occupants of their buildings and how to enhance their comfort and health,” she explains.
To this end, the WELL Building Standard, which is similar to LEED, was created to help building owners and designers focus on their occupants. The program works on a points-based system, and building owners can apply for accreditation if they choose.
“It’s a program that we look to a lot for cues in our design,” says Benoit. “Even if a client isn’t going for certification, we use the concepts in WELL and apply them to office spaces.”
Benoit gives the example of the Mat-Su Health Foundation building in Wasilla, the first Class A office building in the Mat-Su Valley. The building is used by the public for information on various programming, ranging from soccer for four-year-olds to senior services.
“We designed the building with heated sidewalks to keep out dirt and ice, and ‘healthy entrances’ including long, wide hallways that gave walkers time to kick contaminants off their shoes,” explains Benoit. “Drinking fountains have bottle fillers on all floors for easy access to water, and larger circulation zones and wider corridors make it easier for people using wheelchairs and strollers or the elderly walking side by side.”
The firm also created sit-to-stand workstations in all of the offices. “Recommendations say that for every hour a person sits, they should stand for fifteen minutes,” says Benoit. “These types of stations allow them to continue to work but are better for their well-being.”
Making employees and visitors comfortable is also paramount in office design. “There is a continued trend toward creating a homelike feel to make offices more inviting and to provide a warmer welcome,” says Benoit. “But materials need to be very durable at the same time. Off-the-shelf retail products won’t last long in a commercial environment.”
Safety is also a priority, and that includes using sustainable, healthy materials that do not include toxic, off-gassing substances.
“We have a ‘healthy’ library in our office of building materials that do not include nasty chemicals,” says Benoit. “When you go through the WELL or LEED program, you are required to prove that the materials you use meet this criteria. Luckily, manufacturers of commercial goods are much more on board now and are making cleaner products.”
Benoit adds that the healthcare industry is at the forefront of incorporating artificial intelligence (AI) displayed by computers and software into daily practice. “As AI is more commonly put into practice, it will be exciting to see how its use will inform and transform our office designs; for example, conference rooms may become obsolete because we’re holding meetings in virtual spaces, while in reality we are sitting at home.”
Just like any type of construction or renovation project, it takes collaboration to come up with the right office design. One of the keys to this is to truly understand what it is a business does and how its space contributes to meeting that goal.
“We spend a lot of time understanding the culture of a business, working with user groups, and taking a deep dive on its inner workings,” says Davidson. “This way, we can create the right mix of open, closed, and collaborative spaces. There’s no point in having an open office if everyone stays in the phone enclaves.”
“People see Google and Amazon and all of these tech company offices that are on the cutting edge with slides and spas and some think that’s where their company should be, too,” adds Schmidt. “But this definitely doesn’t work for most offices. One size does not fit all.
Stantec

Stantec
“Most of what we design is a combination of form, function, and technology,” she continues. “During our initial interview, we get to the nuts and bolts of what each department does and how they collaborate with the public and with other departments and how they use technology. We put that into a spreadsheet and go over it with the client to make sure that we can marry all of their needs.”
Schmidt adds that a lot of discoveries happen during this process, which opens a discussion of the ideal office scenario based on each client’s office culture. “We direct the conversation away from what they’ve been doing for years because it’s habit or has been constrained by their current space. Instead we focus the conversation on how their space needs to be based on workflow, people, culture, etc. This helps the team think outside the box and ultimately makes for an improved working environment.”
SALT also asks that stakeholders representing each area of work within the organization meet at the table—not just the C-suite representatives. “This way, we can make sure the organization is fully represented, ” says Schmidt.
Of course, even with the best ideas, budget always plays a part.
“Absolutely, design is budget-driven; oftentimes we need to prioritize spaces, looking at the front of house versus back of house like they do in the hospitality industry,” says Benoit. “Clients need to decide if they want more money spent on the reception space or on more spaces for collaboration and break-out. They need to decide what is important both for groups and individual tasks.”
“Change is hard, so it’s important that clients are open to the process and look at whether they do things the way they do because it’s the best practice or it’s because of the space they’re in,” says Davidson. “It’s worth every penny to work with a good team—not just designers, but also architects and engineers—to streamline everything. Working together, they can provide the client with a highly efficient space for the best cost.”![]()