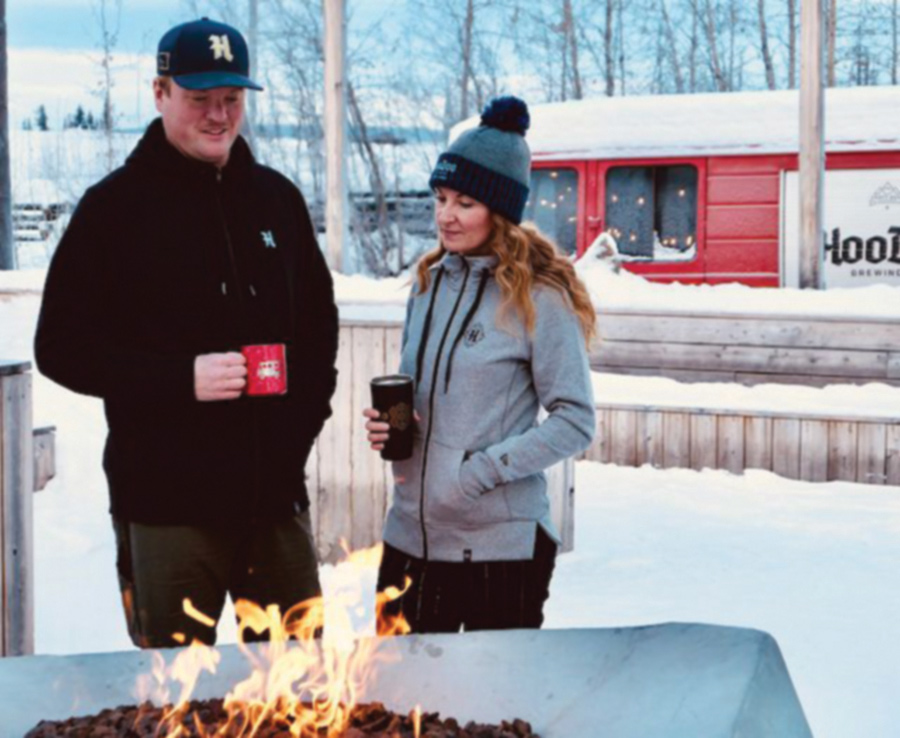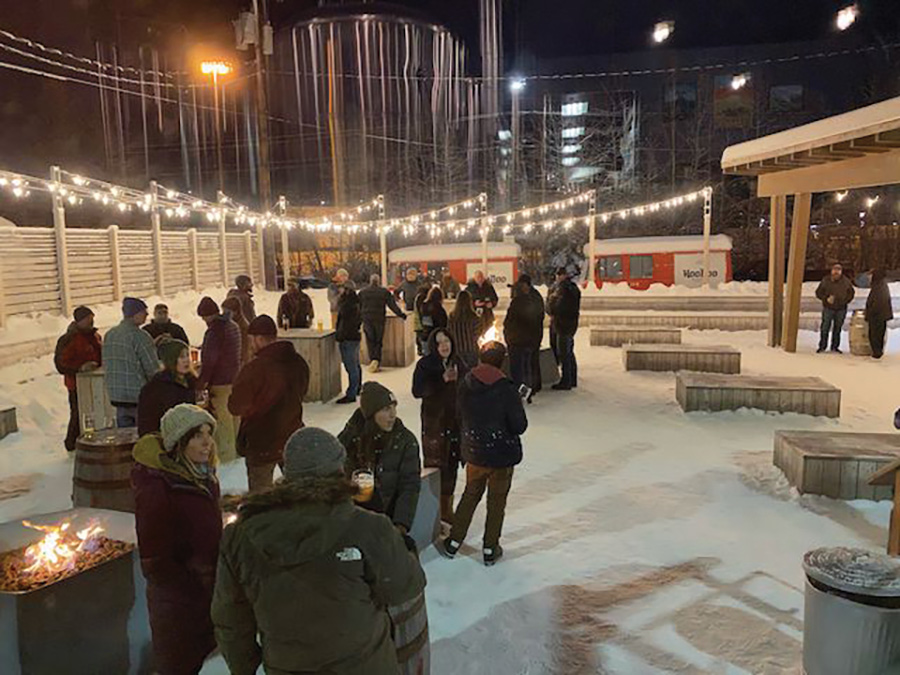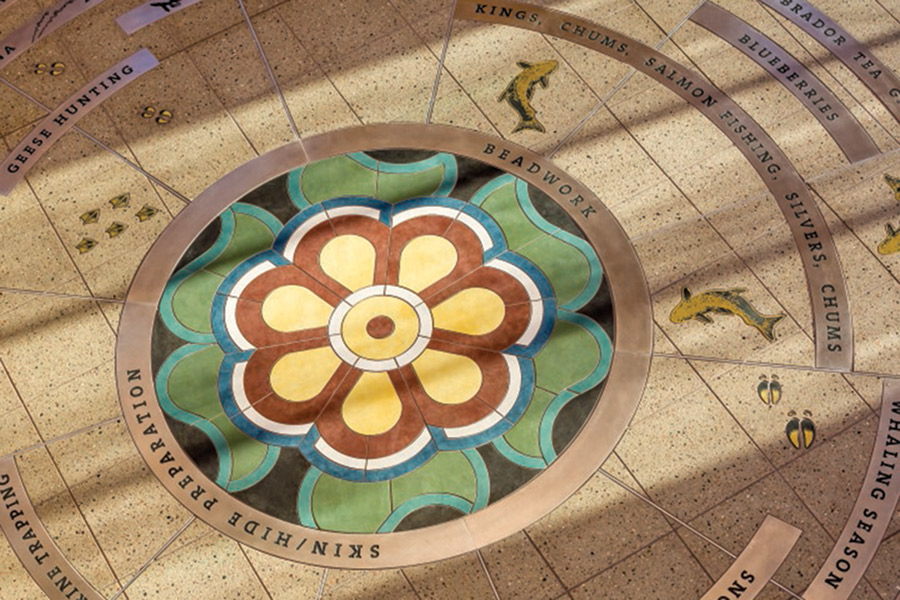Chris Arend Photography
hen Bobby Wilken opened HooDoo Brewing Company on Halloween 2012, he envisioned a modest tap house where Fairbanks residents could get together to socialize over a craft beer. The brewery was busy all winter and when the weather warmed, patrons began hanging out on a tiny deck next to the front parking lot. Wilken fenced in a small area, adding electrical spools for tables, and the rustic biergarten quickly became a favorite hangout, gradually expanding over the years.
In 2017, with a vision of European biergartens, “we decided to try to design the coolest biergarten we’d ever been in,” Wilken says. He added a covered area for food trucks to park, tables and benches, and heaters and outdoor lighting.
“There’s not a lot of great spaces in Fairbanks to just order a pint of beer,” he continues. “There’s not a lot of great outdoor spaces in Fairbanks.”
Even during a Fairbanks winter, HooDoo’s biergarten is a popular stop. With their winter gear, patrons will stop inside to order a beer and then hang out with their friends in the biergarten to enjoy it, although Wilken acknowledges that as the thermostat drops way below zero, traffic drops just as dramatically.
When the COVID-19 pandemic struck in early spring of 2020, the state announced that businesses with a liquor license could expand any outdoor spaces to encourage social distancing. Wilken sent in a proposal that doubled the size of his biergarten, which was accepted that day.
“People already knew we had this great outdoor space,” he says. “The more room the better, and people were already pretty wary about going inside.” Rivers Wood Products gave him 12-foot pallets to use as fencing and the Riverboat Discovery, which suspended operations due to COVID-19, loaned HooDoo umbrellas and high- and low-top tables. Alaska Dreams, which caters local events, gave Wilken a good deal on tents, since many of its events also were canceled.
“It worked out really well,” he says. “We limited capacity, but there was still plenty of room for us to sell a decent amount of beer and stay in business.”
“For Alaskans, I think that this has highlighted the fact that, despite our fantastic environment, we tend to focus inward when we are planning our communities and our built environment,” Babb says. “The streetscape and the areas surrounding buildings need to be addressed as spaces that are just as important as the interior of a building.


“I’m delighted to see activities move outdoors. It promotes a healthier lifestyle for residents and improves community connectivity. I hope that those outdoor options don’t disappear along with the virus when the vaccine is available.”
When designing the Chief Andrew Isaac Health Center in Fairbanks, Bettisworth North architects worked directly with residents of the forty-two villages served by Tanana Chiefs Conference to create a space where they would feel connected to the familiar landscapes of Interior Alaska, according to architect Charles Bettisworth.
“The waiting area in the clinic is bordered by an outdoor space that includes the visual of a creek and the landscape of Interior Alaska,” he says. “It’s at a level where you literally walk right out into that space.”
The designers incorporated the mature birch trees on the site, weaving the design of the building around the trees to preserve as many of them as possible, says Bettisworth North architect Tracy Vanairsdale.
Bobby Wilken

Bobby Wilken
Outside the Chief Andrew Isaac Center, sidewalks and rest areas wind through a natural landscape lined with indigenous plants such as blueberries and Labrador tea, as well as a medicinal garden, all within view of the building’s interior.
Fairbanks International Airport is another project Bettisworth North architects designed to give travelers an immediate sense of place, Vanairsdale says.
“The idea was that as you arrived in Fairbanks, you needed to have an idea about what this place was like,” she says. “When you come into the baggage claim, you have this incredible view back to the hills to the north. That was part of connecting people to Fairbanks when you arrived.”
The airport entries are a warm orange, which give the building an inviting, attractive feeling, especially in the winter.
Although some form of visitor facility has existed on the site at Mile 66 of the Denali Park Road—one of the few flat stretches of ground in that area—the ‘60s-era structure was badly damaged in the magnitude 7.9 Denali Fault earthquake that struck the Alaska Range in 2002. When redesigning the center, architects had to take into account a huge increase in visitors since the ‘60s, as well as the site’s remoteness and the surrounding wilderness, which includes spectacular views of Denali.
Bettisworth North

Bettisworth North
The design that rose to the top, however, essentially reused and expanded the existing facility.
“In the back of the minds of the core team that was developing this, they really thought that the successful home run would be that sort of unobtrusive building that sort of disappeared in nature,” Dougherty says. “Once the park superintendent got on board—he basically proclaimed that whatever the solution was, he didn’t want to see anything from the parking lot that was more than four feet tall—and that’s the one that eventually got built.”
The new Eielson Visitor Center incorporates much of the materials from the former building, such as repurposing the wooden handrails to create interior woodwork, he says. Concrete was crushed and used to resurface the expanded parking area. The building’s colors match the landscape. The center itself is powered by a micro hydroelectric system, supplemented by solar energy. A propane-powered generator is also onsite for backup.
For example, the main entrance to the Loussac Library as originally designed required patrons to walk up two flights of exterior steps, which was problematic during Anchorage’s long, icy winters. Dimond and Service High Schools were originally constructed as separate buildings connected by open walkways, also problematic during Alaska’s winters.
“We spent millions of dollars over the years retrofitting these prototype designs that are transplanted from elsewhere to make them work in Anchorage,” says Dougherty.
“I think another aspect that shouldn’t be lost in Alaska is [that] architecture is also a really technical challenge,” he continues. “How do you make buildings stand up? How do you keep the weather outside? How do you keep them comfortable inside? How do you make them reasonable to maintain?
“And it’s that kind of covering those technical bases that, I think, has elevated the architecture of the last two decades. As people bring their understanding of the place and create really, really great technical solutions, those become right for the place.”
“You’re not just leveraging location, you’re leveraging time,” he says.
Vanairsdale says COVID-19 has changed the whole office environment. Designers are paying closer attention not only to how people move around the building but to air circulation systems, as well.
“Air-handling systems have always been important, and there’s been this concern of ventilation,” Bettisworth says. “Particularly in the interior during the winter, there’s been this concern about the recycling of interior air. So the new paradigm is to make sure you’ve got good filtration in the air, you’re using HEPA filters and that sort of thing to make sure you’re not recycling air that has got pathogens in it.”
And while some restaurants, bars, and microbreweries are using their outdoor spaces more, sometimes adding igloo-type structures or tents and outdoor heaters, they still have to make sure patrons are distancing and the air circulation is optimal.
“You can do all the other placeholders and people and spacing and all that, but if the ventilation system isn’t corrected or updated, then it would be a challenge,” Vanairsdale says.
Having easy outdoors access is another trend that business managers are looking at, as well, according to Leah Boltz of Bettisworth North.
The Bettisworth North office building in Fairbanks is located on the banks of the Chena River, with expansive windows that provide nearly all the interior light except for a couple of winter months. It also has a deck off the second floor. Boltz works in the company’s Anchorage office, which is rented.
“We’ve honestly been looking at moving space in Anchorage and trying to find a new space, which we were doing before COVID hit but now has just been amplified,” Boltz says. “One of the main things that we want is real, meaningful access to the outdoors, to a space where we can either sit and work or be along a trail. Or even have a little outdoor area or access to a park nearby, particularly since we have landscape architects in-house who are designing parks and trails every day and we know how important they are.” ![]()